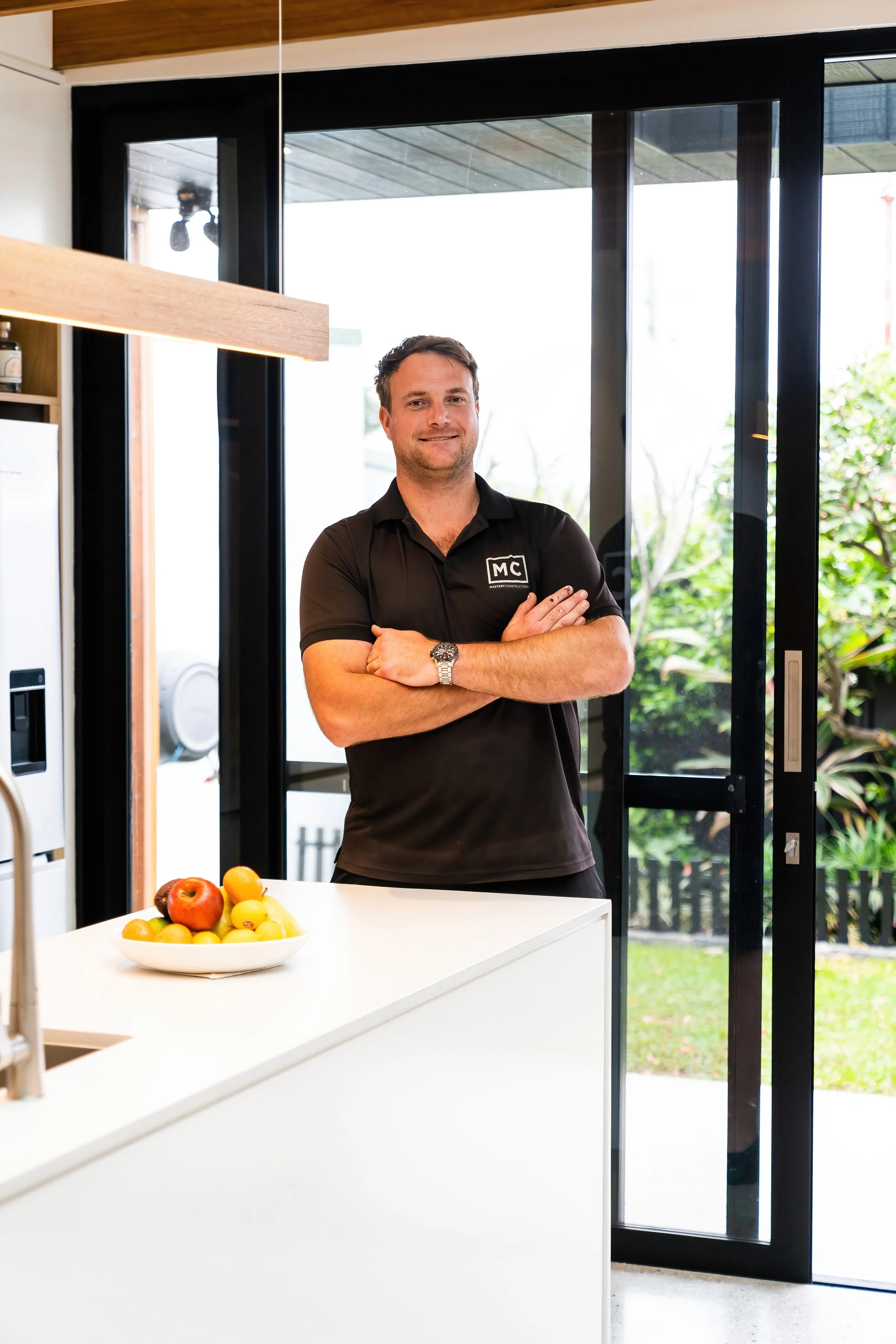We Transform Semi Detached Houses in Sydney and Newcastle
Semi Detached Home Transformations, Extensions & Renovations
Semi Detached Home Extensions & Renovations
Are You looking to start your semi detached home renovation or extension journey ? Not quite sure where to start your semi detached building or design journey? Worried about who to trust in your project journey to achieve a successful outcome you and your family deserve? Its likely you have even heard of stories of plans not matching budgets, projects not going ahead or project cost blowouts occurring once construction begins?
Your Semi Detached Design & Building Ally
Mastery Constructions can assist you capturing the optimal extension or renovation scope for your semi detached dwelling, by transforming your vision to reality whilst monitoring the relationship of budget and design.
Looking To Start Your Semi Detach Project In Sydney Or Newcastle ?
Avoid Project Disappointment
Avoid the frustration of project redesigns, budget overruns, or wasted time and money on unresolved buildability issues. With Mastery Constructions as your project ally, you can focus on your life commitments while we handle every aspect, from concept to completion.
Renovate, Build and Transform Your Semi detached home with confidence
Our proven 4-step process simplifies your journey, guaranteeing a successful outcome. Learn more about our easy steps below.

Hear How Our Clients Benefited From Our Process
Our Semi detached Builder Difference
-
We conduct in house virtual design and construction services. In simple terms, “See it in its entirety before it is built” “Warts and all” or should we say, “bricks and all.”
Not only does this process capture accuracy it also enables your project model to be malleable to assist with various appropriate options to achieve budget expectations, aesthetics and value for money, the costs are all laid out prior to planning approval submission.
Once we have established a scope of works, we will then submit for planning. Whilst we are waiting for planning approval to be granted you will remain in our construction schedule, and we encourage you to proceed with finalising finances and organising your home leaving you with enough time to be ready for works to begin.
-
We will give you confidence and introduce certainty and answer the following questions early in the preliminary process.
What will it look like?
What will it Cost?
How long will it take?
These are the 3 most important questions you must ask yourself before you sign a Building Contract and commence a project.
Seems quite simple, but in fact these three topics are often not finalised prior to contract signing.
This just leads to misunderstandings, disputes and missed expectations which lead to continually adding to the building horror stories.
-
The uniqueness of semi detached dwellings or terrace houses demands minimal building tolerances, this is why we work hand in hand with our surveying professionals and integrate your 3D CAD drafted project model to ensure the accuracy of the project compliance.
-
Did you know we conduct site investigations and record detailed measurements of the existing dwelling and its building components?
Yep we will get our clothes dirty and review sub floor areas, roof cavities what ever it takes to ensure accurate building allowances. The importance of this gets hugely missed by most of our industry professionals, more often than not designers relay heavily on just the site surveyors findings, rather than physically conducting their own investigations and checking and recording existing elements.
-
We understand your project is tight and the neighbours are close, so we emphasize respecting the surrounding areas and neighbouring properties, enabling you to still enjoy a drink with your neighbour once all the work is done.
Need Plans Or Approval For Your Semi Detached Dwelling?
We offer the end to end solution from Concept to Completion, we are your one contact that is “Accountable, Approachable, Available and Valuable, for you.” Along the whole building journey.

Get To Know Your Semi Detached Builder & Building Designer
Meet Mitch, an experience licensed builder and qualified building designer, bringing 17 years individual experience with Mitch leading the way, you're in safe expert hands, ensuring a cohesive synergy of budget and design. He'll personally lead you from concept to completion, serving as your dedicated project ally.
Would you like to organise a friendly call with Mitch?
Semi Detached Dwelling Project Walk Through
Experience A Semi detached Walk Through With Mitch




