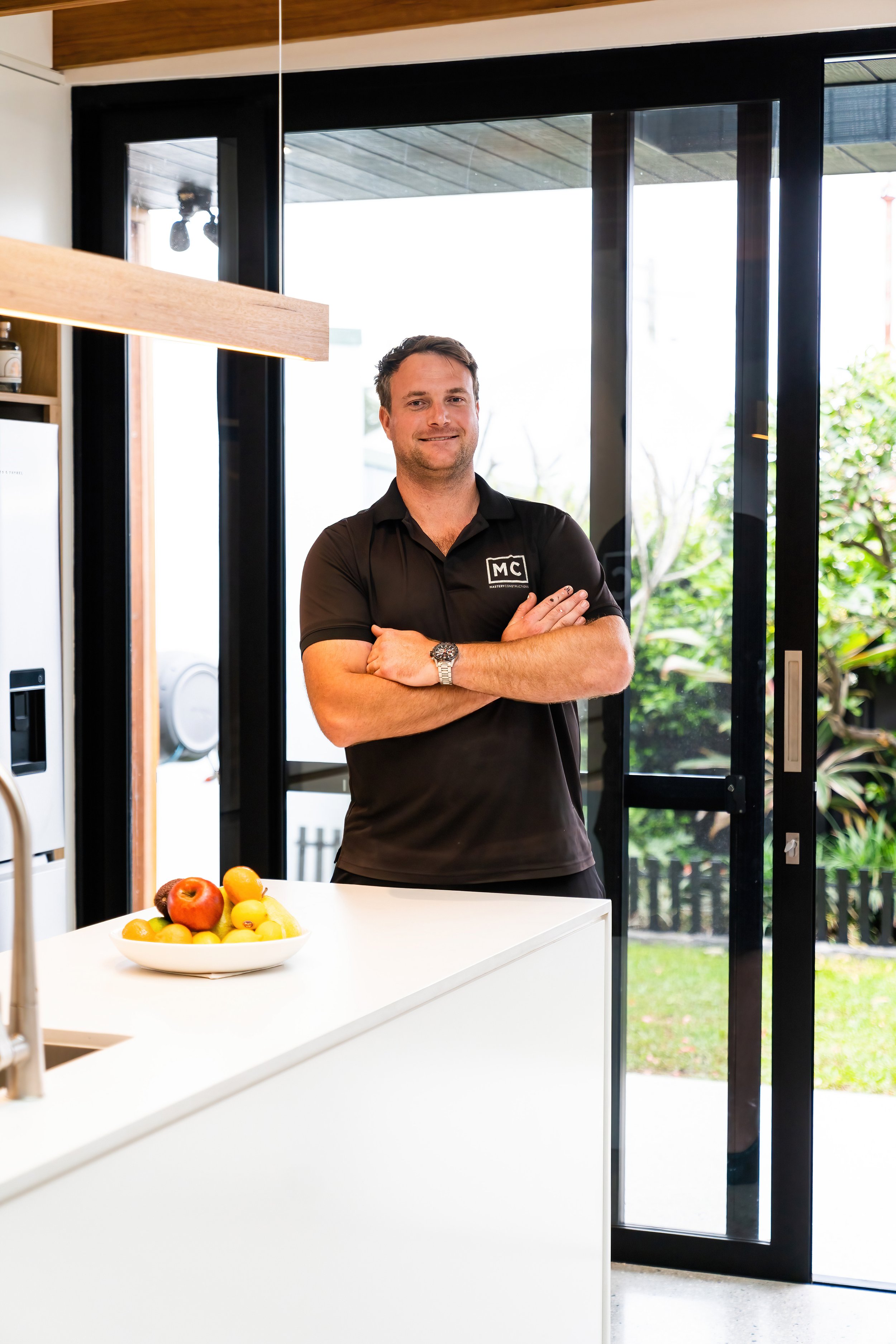
We Turn Houses & Ideas
Into Dream Homes
We Service Sydney and Newcastle NSW
Looking to Start Your Home Building Journey in Newcastle Or Sydney?
We Have Simplified The Process To Ensure Success.


OUR 4 EASY STEP PROCESS EXPLAINED
-
We will discuss with you, your ideas, aspirations and your project spend.
This information will enable us to produce a design brief for your project which will be used as we guide you through our process that enables your design to fit within your budget. Our objective to find the optimal synergy of design and cost.
We will conduct a detailed assessment of your existing dwelling and site while recording important information which will be inputted into our 3D modelling software.
Your project concepts will be produced within our 3D modeling software Guaranteeing your visual interpretation and presented in the comfort of your own home via zoom or onsite presentation.
-
Once we have established your concept model, we will conduct our feasibility Assessment. Our Feasibility Assessment will provide initial accurate cost feedback for your concept design. It Guarantees, fixed price cost accuracy, delivers certainty that your current concept designs fit within your overall project spend limit prior to planning approval.
During this process we will bring forward all your important decision making and confidently finalise your materials, finishes and fittings and fixtures selections through the help of our friendly team. You will also be provided with a project schedule for your unique project.
Pricing for your project is extracted directly from the 3D project model utilising the lasted in BIM technology and allowing, accuracy, build ability analysis and enabling amendments with instant cost feedback to find your ideal unique project scope.
-
Once we have obtained your accurate project spend with the approved design and scope, we will look to submit for planning approval.
This order of process will enable certainty on fixed price project costs, transparency and budgeted planning and construction approval fees all prior to any form of planning approval lodgement.
Safeguarding your financial and emotional input into the project and what gets approved you afford to build.
Whether it be complying development or a development application through council we will guide you through the process and be your representative to lodge the required documents and source approval.
-
Seamlessly transition to the build phase, post approval. Enjoy the benefits of detailed project organisation and a live 3d construction model. All your completed prebuild selections will assist in obtaining supplies within required time frames and ensure efficiency onsite. Continue with life activities and commitments and keep up to date with your important project information 24/7 via your client portal.
Enjoy the experience and relax as we bring your imagination to creation.
Design & Construction
Custom Home Renovation & Extension
SPECIALISTS in Sydney & Newcastle
Imagine transforming your house into your ideal home? Is it time to solve those persistent problems and fulfilling your dreams of a more functional, spacious, beautiful, energy efficient, healthy and valuable home?
We are a design and build custom home renovation and extension specialist company servicing Sydney and Newcastle NSW. From concept to completion, we handle your project from beginning to end.
Avoid having a bad building experience, let us guide you through a successful complete project journey as we walk you through our simple four-step process.
Looking To Start Your Home
Renovation
Or Extension
Journey?

Curious about your project partner?
Meet Mitch, an experience licensed builder and qualified building designer, bringing 17 years individual experience with Mitch leading the way, you're in safe expert hands, ensuring a cohesive synergy of budget and design. He'll personally lead you from concept to completion, serving as your dedicated project ally.
Would you like to organise a friendly call with Mitch?





